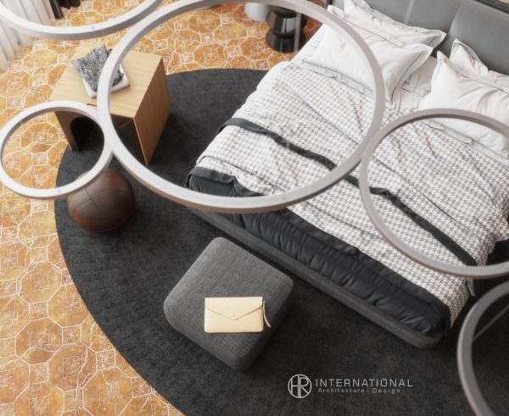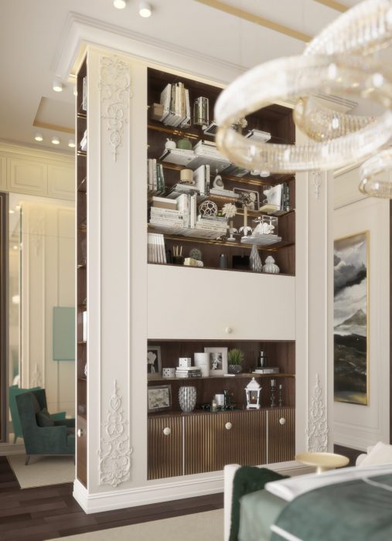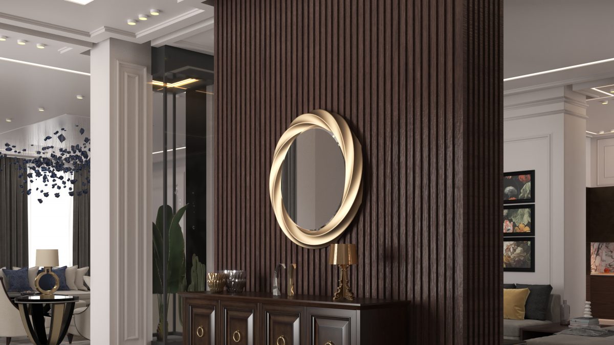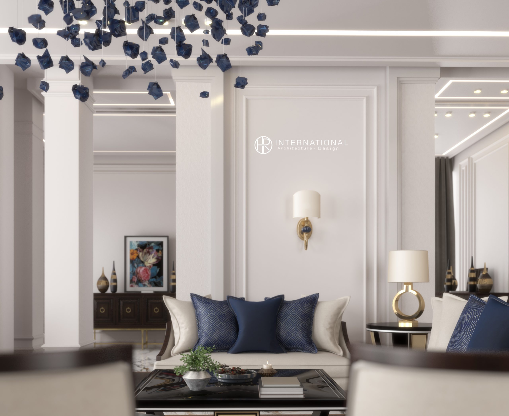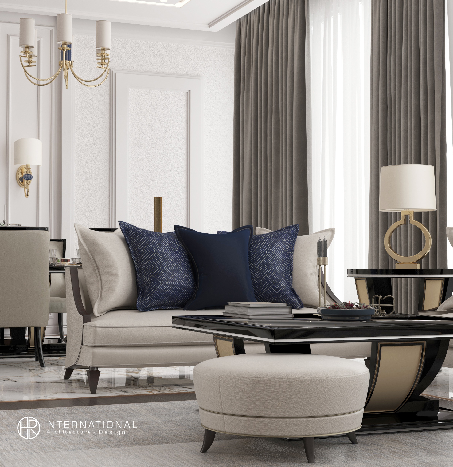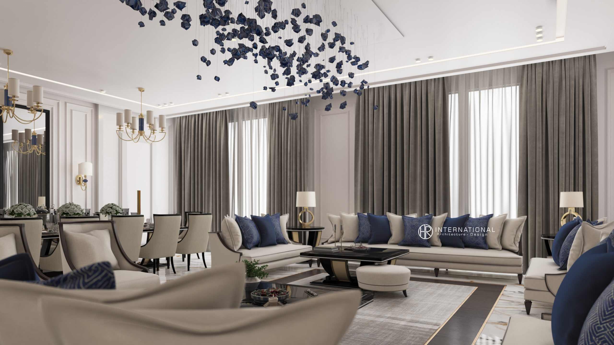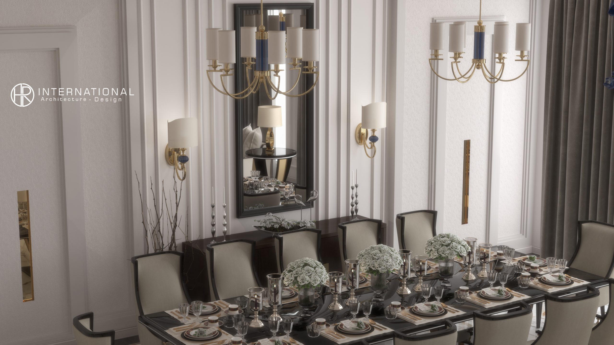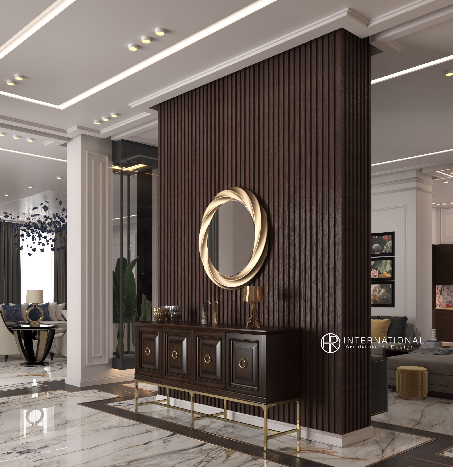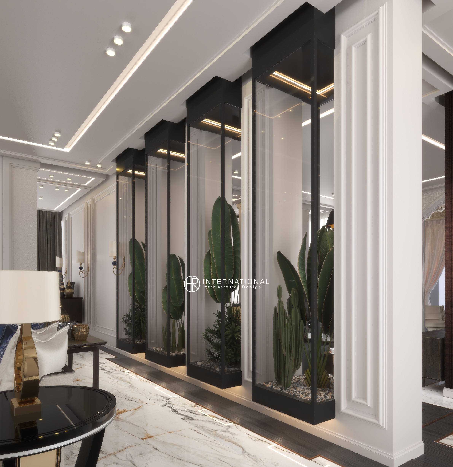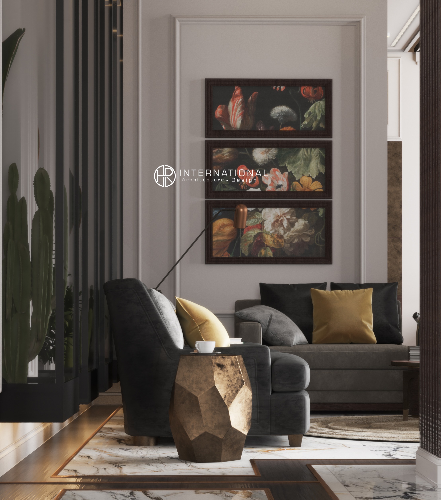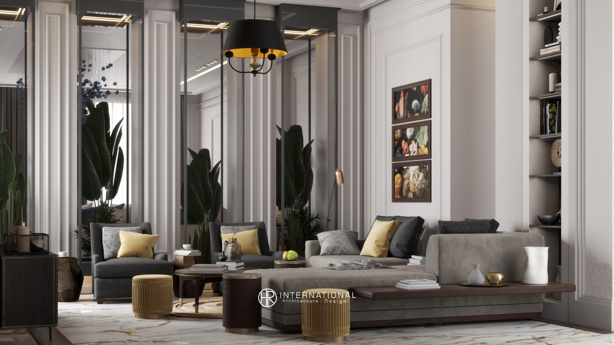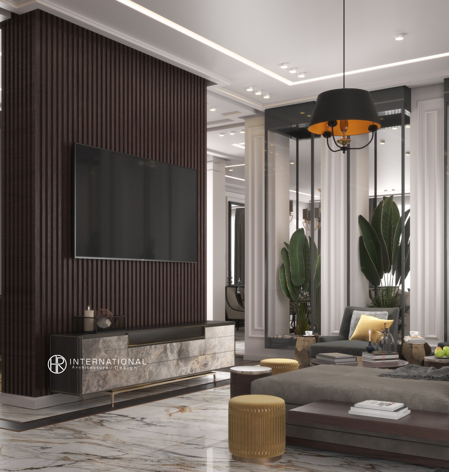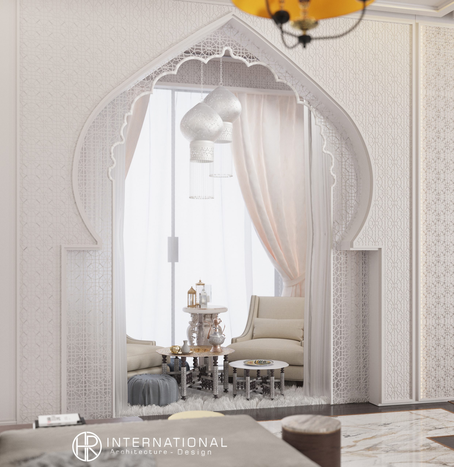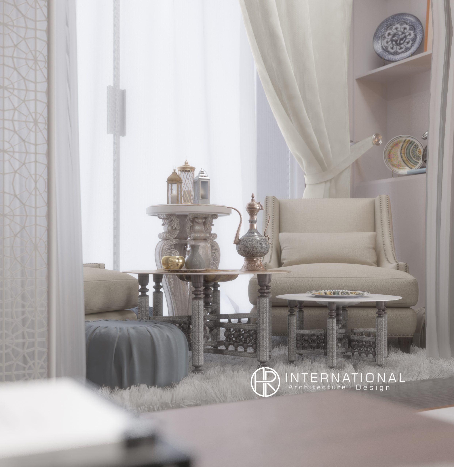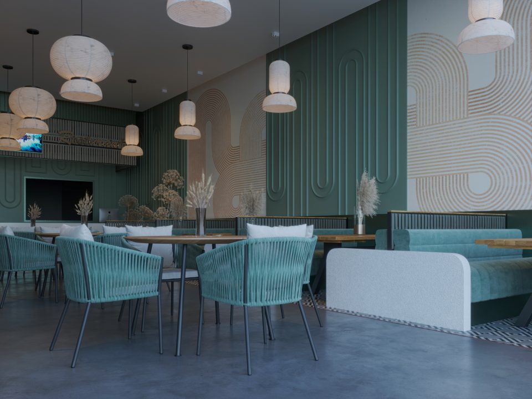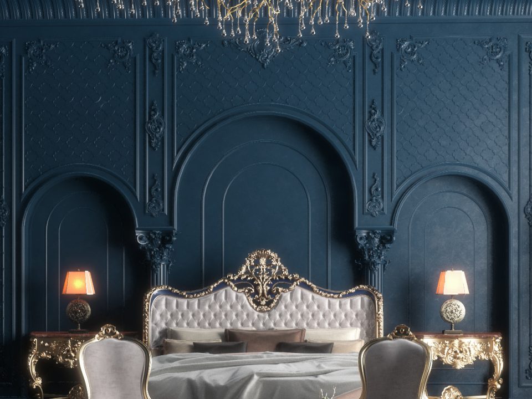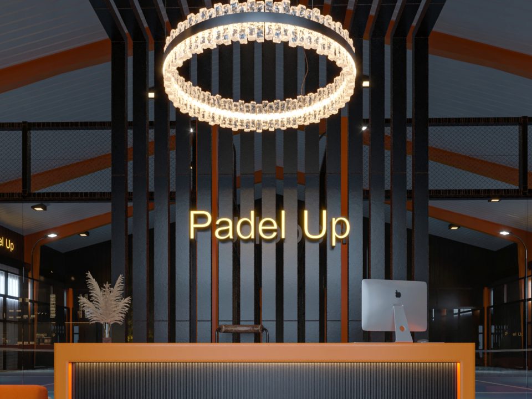We are proud to announce that our work on Neoclassical Design for Monark project in Doha Qatar has done.
Project details:
- Neoclassical Design
- Place Doha Qatar
- Ground floor for Villa
- Size 300 m2
Work process:
We separate the project for four parts, and we work on each part as main project
-
Guest and Dining room
ground floor in a villa with royal blue touch and three different material in the wall
( white matt paint a, plastic border with high reflection and plaster white paint )
in the guest room
also we had in this zone classical dining table with dark wood
the floor white Italian marble and Gray wood lines to define the zones
we put the brass to separate the Gray wood and the Italian white marble.
our part was the cg art we tried to understand our client and make
his thoughts 3D pics that will help him to explain his idea
we start making the 3D modelling for walls according then the ceiling then the floor
after that we start putting the light sources and
testing the render to find the perfect combination
of lights sources
at the end of our part was making the material ( Royal blue, off white for the walls , dark and Gray wood, the fabrics )
and the results of the guest room
We took this artistic shoot between two chair and made the depth of field to help us focusing on the middle or our scene
-
main elements in the ground floor
more details more beauty when you take care in small details you know
that your efforts will notice by who will see the project
we tried to show the beauty of two main elements
the first one was great wood wall with gold decoration
it was the main contrast elements in the floor and it will be the first thing
your eye will notice it
the second one was the section between the living area and the guest zone
great idea and courageous ideas to use tropical plants to be the section between those to zones
our part was how we can make this idea shown by our client Standards
-
Living area
different color different style this is what happened when we used yellow ( honey yellow) and Gray degrees
you will feel warm and cozy in this zone cause it is family area
-
Islamic zone
the most difficult part of the ground floor was this small area
the clients gave us reference and asked us to use our creativity
and we didn’t have the time so we tried reflect the Islamic design
in this small zone and made to fit with the rest of the floor design
At the end the results was great, our client was happy and this is or goal.
Programs we used
- 3D
- MaxVray
- Autocad
- aftereffect
- Photoshop
The project designed by Monark Interiors

